The Allure at 57 - Apartment Living in Norwalk, IA
About
Office Hours
Tuesday through Friday: 9:00 AM to 5:30 PM. Saturday through Monday: Closed.
Welcome to the fabulous apartment community of The Allure at 57 in Norwalk, IA. Satisfy your tastebuds at nearby restaurants, play a game of golf, or shop in your spare time, conveniently close to home. Plenty of alternative entertainment venues allow you to enjoy the fresh air, pamper yourself, and thrive daily in our local area. Everything you need and want is close to home!
Many showroom-quality floor plans have studio, one, two, and three bedroom apartments for rent. Picture some of your favorite features you must have, plus more. Each apartment has a washer and dryer, and detached garages are available. With hardwood floors and walk-in closets, you will feel at home shortly after entering The Allure at 57.
Enjoy the comforting amenities in our pet-friendly neighborhood. We welcome furry residents upon approval and offer treats at the office for them, as well. Contact us to let us know you are interested, the availability could be gone in a twinkling of an eye. We can’t wait to welcome you to The Allure at 57 in Norwalk, Iowa!
Ask about our ZERO dollar deposit option!Floor Plans
0 Bedroom Floor Plan
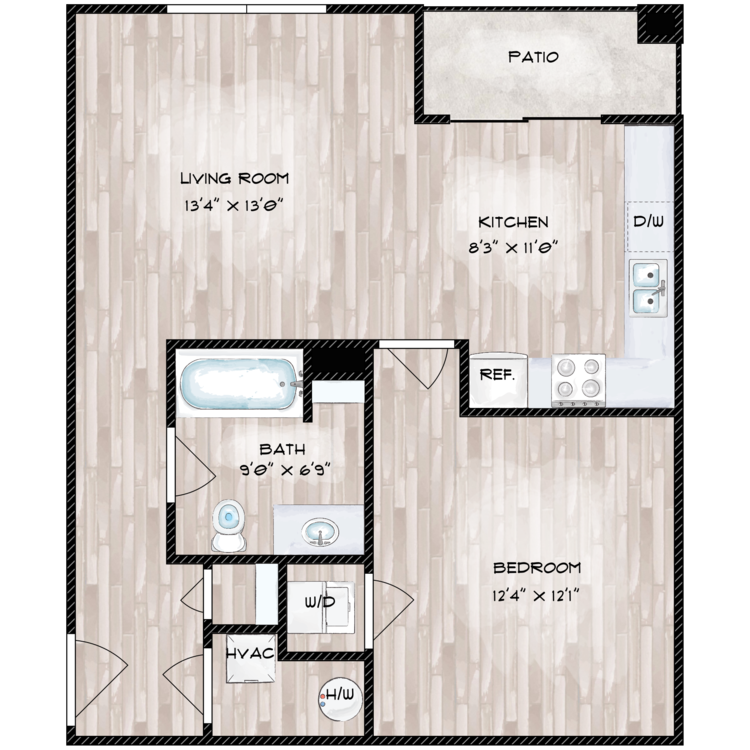
Beardsley
Details
- Beds: Studio
- Baths: 1
- Square Feet: 606
- Rent: From $980
- Deposit: Call for details.
Floor Plan Amenities
- 9Ft Ceilings
- Ceiling Fans
- Garage
- Walk-in Closets
* In Select Apartment Homes
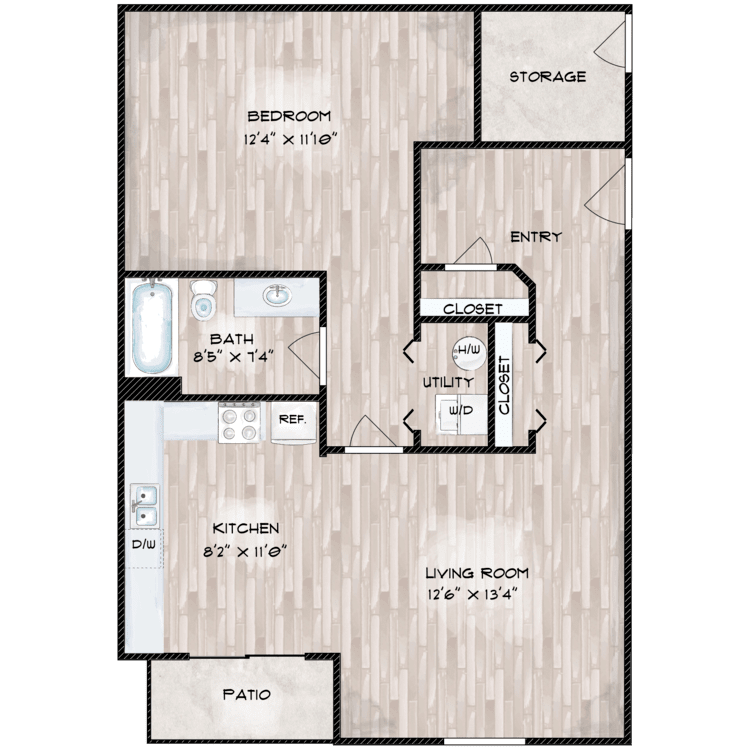
Warren
Details
- Beds: Studio
- Baths: 1
- Square Feet: 606
- Rent: From $980
- Deposit: Call for details.
Floor Plan Amenities
- 9Ft Ceilings
- Ceiling Fans
- Dishwasher
- Hardwood Floors
- Microwave
- Refrigerator
- Walk-in Closets
* In Select Apartment Homes
1 Bedroom Floor Plan
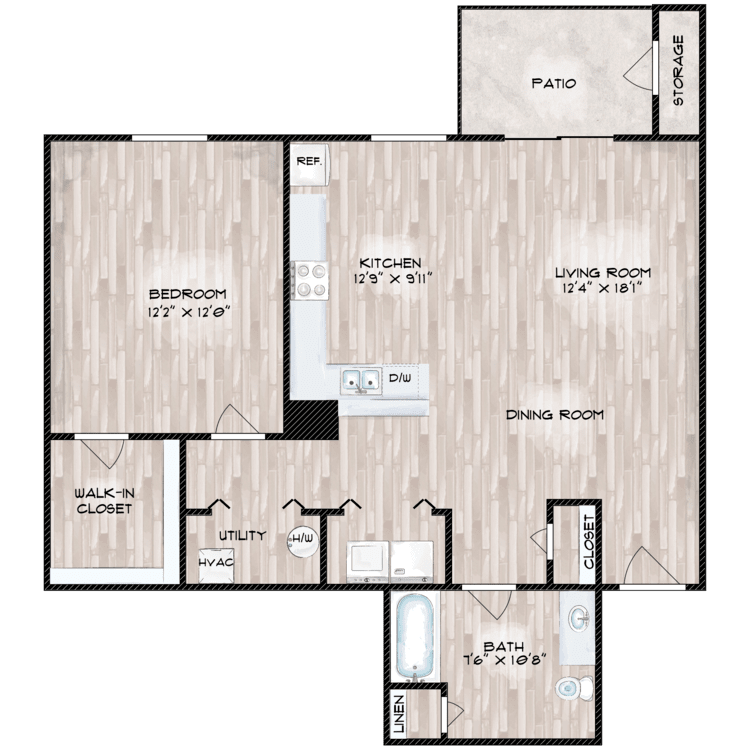
Brody
Details
- Beds: 1 Bedroom
- Baths: 1
- Square Feet: 810
- Rent: From $1050
- Deposit: Call for details.
Floor Plan Amenities
- 9Ft Ceilings
- Ceiling Fans
- Garage
- Dishwasher
- Microwave
- Refrigerator
- Walk-in Closets
- Washer and Dryer in Home
* In Select Apartment Homes
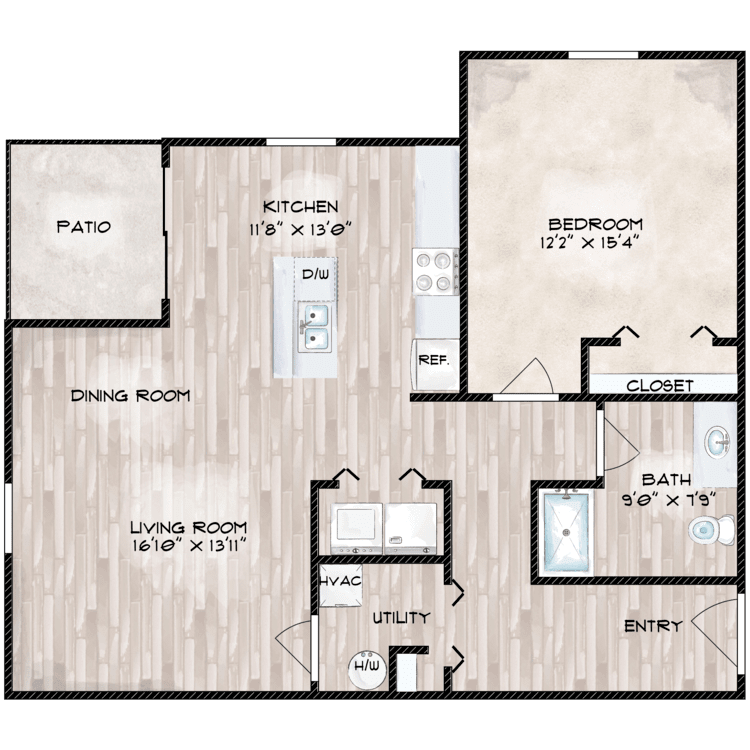
Wendall
Details
- Beds: 1 Bedroom
- Baths: 1
- Square Feet: 810
- Rent: From $1050
- Deposit: Call for details.
Floor Plan Amenities
- 9Ft Ceilings
- Garage
- Hardwood Floors
- Refrigerator
- Walk-in Closets
- Washer and Dryer in Home
* In Select Apartment Homes
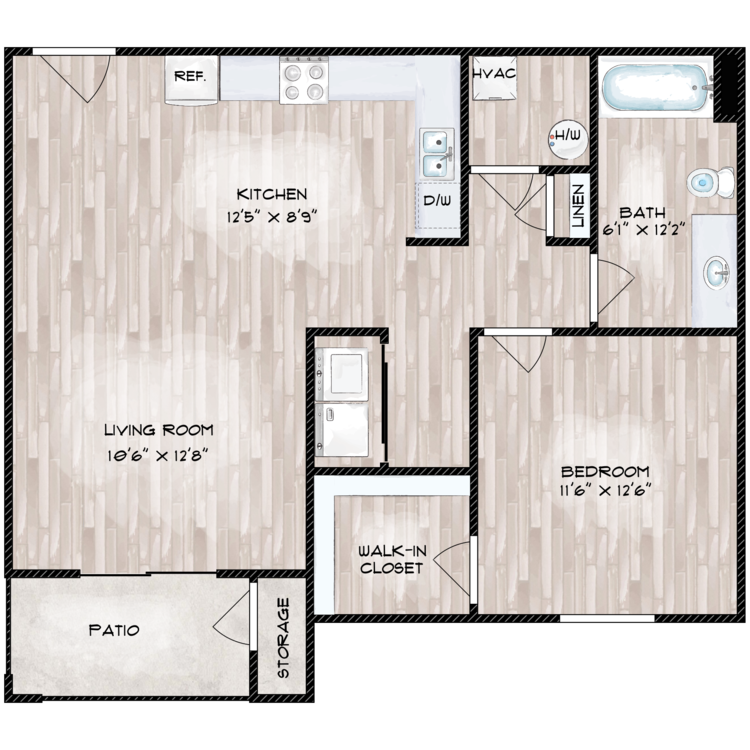
Samuel
Details
- Beds: 1 Bedroom
- Baths: 1
- Square Feet: 810
- Rent: From $1050
- Deposit: Call for details.
Floor Plan Amenities
- 9Ft Ceilings
- Ceiling Fans
- Garage
- Dishwasher
- Hardwood Floors
- Microwave
- Refrigerator
- Washer and Dryer in Home
* In Select Apartment Homes
2 Bedroom Floor Plan
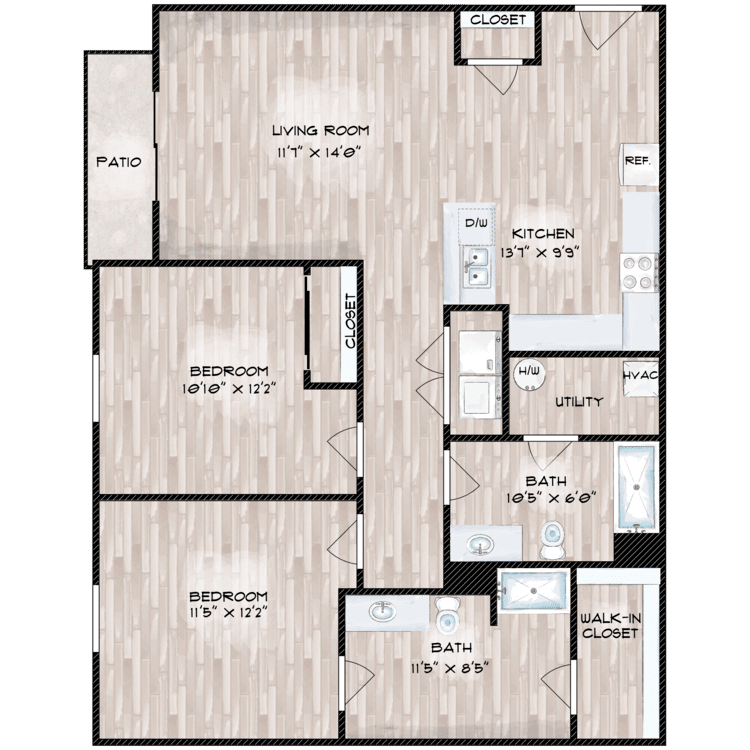
Pyra
Details
- Beds: 2 Bedrooms
- Baths: 2
- Square Feet: 933
- Rent: From $1290
- Deposit: Call for details.
Floor Plan Amenities
- 9Ft Ceilings
- Ceiling Fans
- Garage
- Dishwasher
- Hardwood Floors
- Microwave
- Refrigerator
- Washer and Dryer in Home
* In Select Apartment Homes
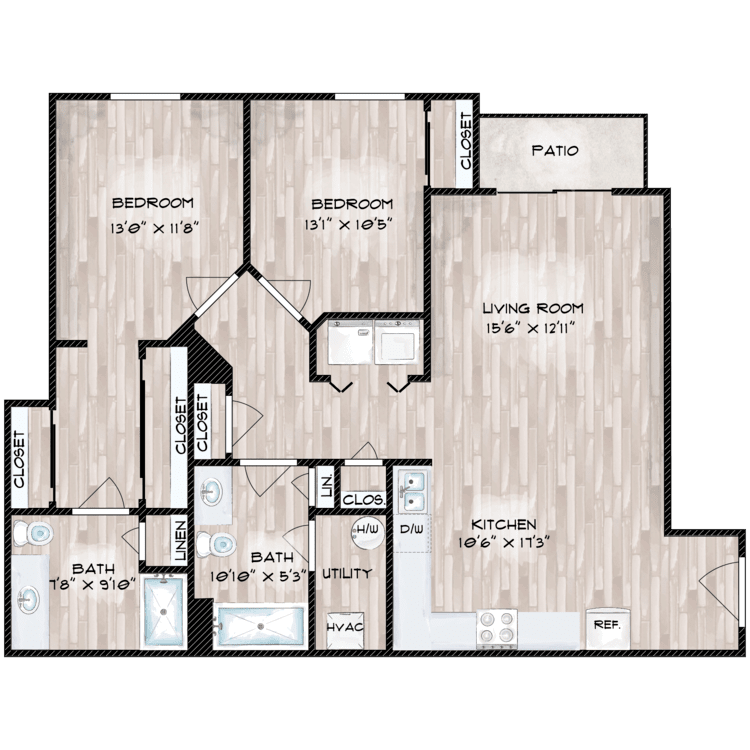
Lexington
Details
- Beds: 2 Bedrooms
- Baths: 2
- Square Feet: 990
- Rent: From $1325
- Deposit: Call for details.
Floor Plan Amenities
- 9Ft Ceilings
- Ceiling Fans
- Garage
- Hardwood Floors
- Microwave
- Refrigerator
- Washer and Dryer in Home
* In Select Apartment Homes
3 Bedroom Floor Plan
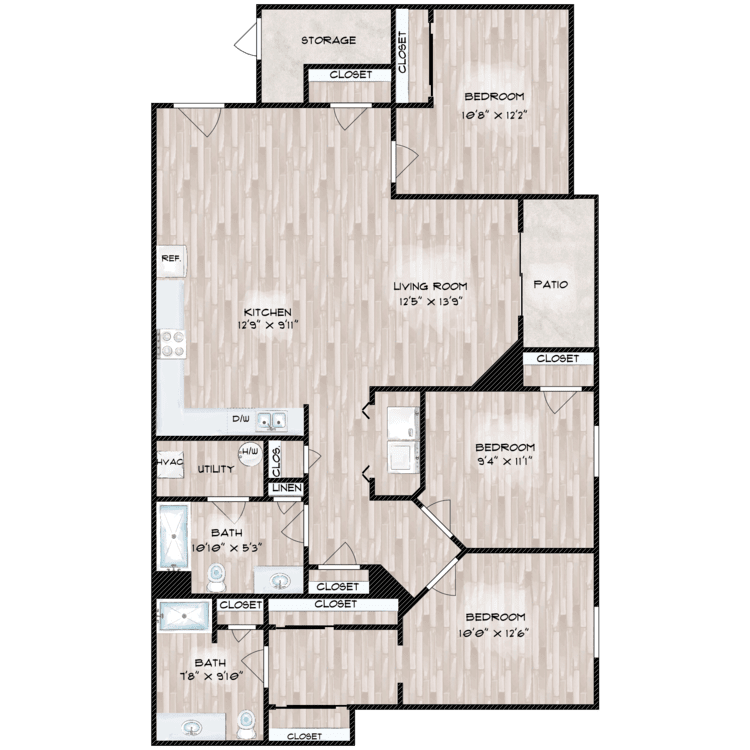
Legacy
Details
- Beds: 3 Bedrooms
- Baths: 2
- Square Feet: 1161
- Rent: From $1565
- Deposit: Call for details.
Floor Plan Amenities
- 9Ft Ceilings
- Ceiling Fans
- Dishwasher
- Garage
- Hardwood Floors
- Microwave
- Refrigerator
- Washer and Dryer in Home
* In Select Apartment Homes
All dimensions are estimates only and may not be exact measurements. Floor plans and development plans are subject to change. The sketches, renderings, graphic materials, plans, specifics, terms, conditions, and statements are proposed only, and the developer, the management company, the owners, and other affiliates reserve the right to modify, revise, or withdraw any or all of same in their sole discretion and without prior notice. All pricing and availability are subject to change. The information is to be used as a point of reference and not a binding agreement.
Show Unit Location
Select a floor plan or bedroom count to view those units on the overhead view on the site map. If you need assistance finding a unit in a specific location please call us at 515-329-7940 TTY: 711.
Amenities
Explore what your community has to offer
Apartment Features
- 9Ft Ceilings
- Ceiling Fans*
- Dishwasher*
- Garage*
- Hardwood Floors*
- Microwave*
- Refrigerator*
- Walk-in Closets
- Washer and Dryer in Home*
* In Select Apartment Homes
Pet Policy
Pets Welcome Upon Approval. Please call for details. Pet Amenities: Free Pet Treats
Photos
Community
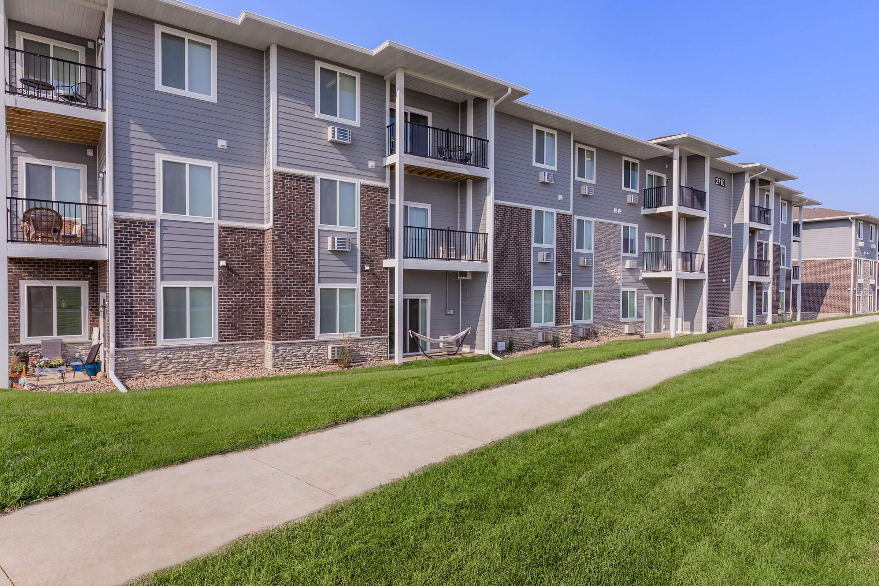

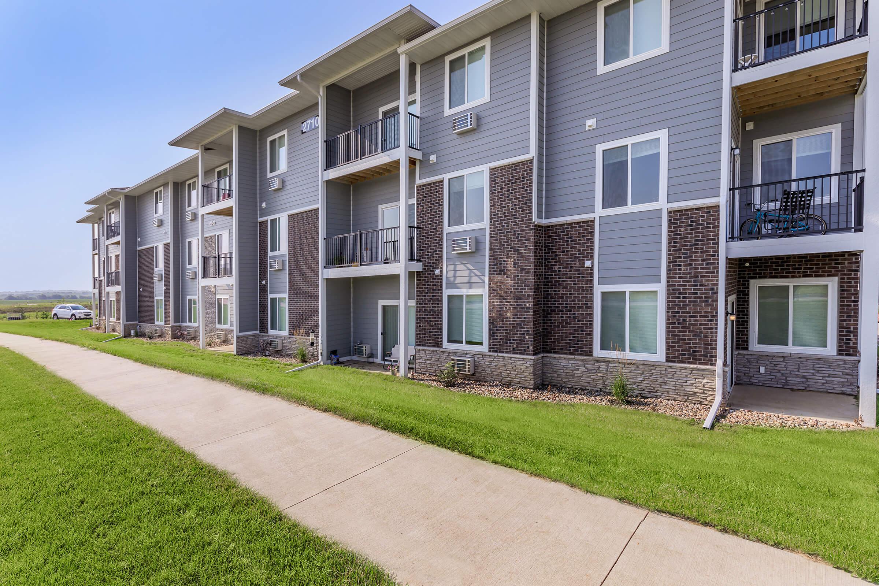

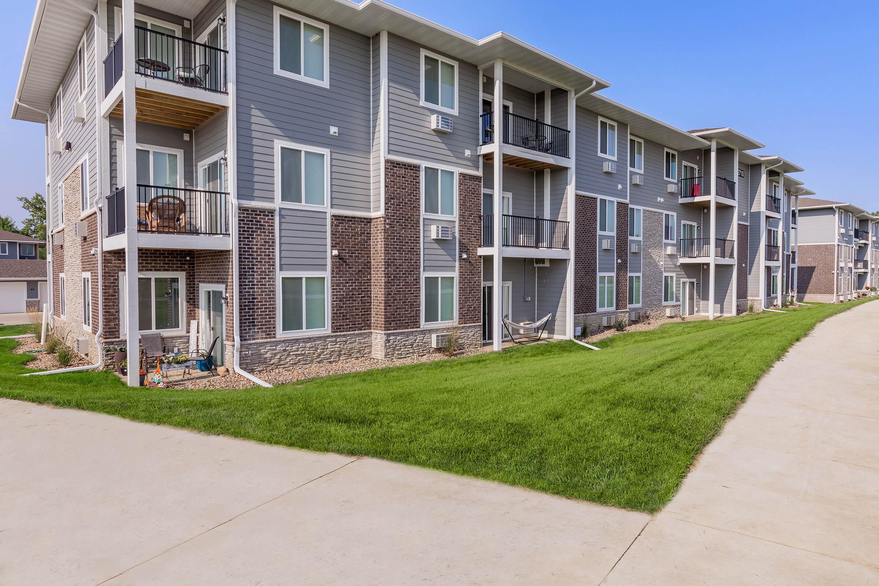
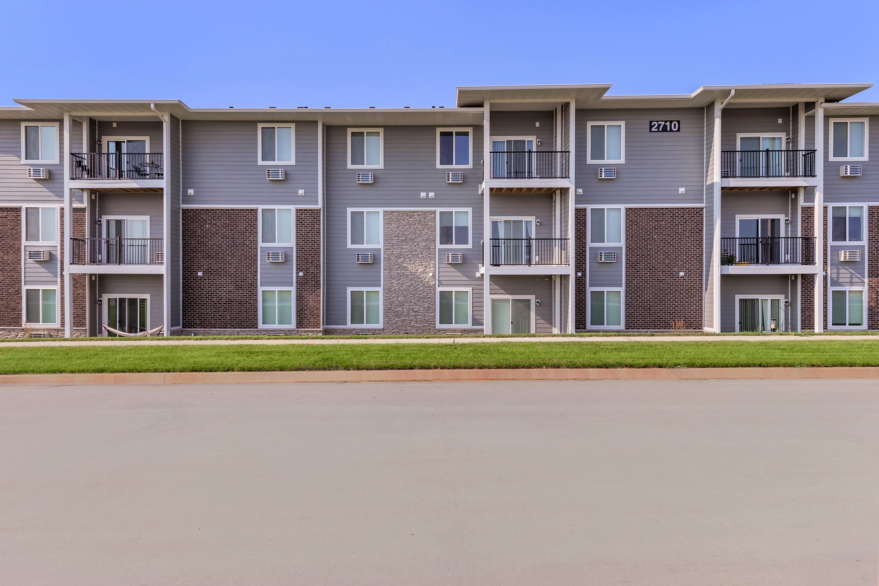

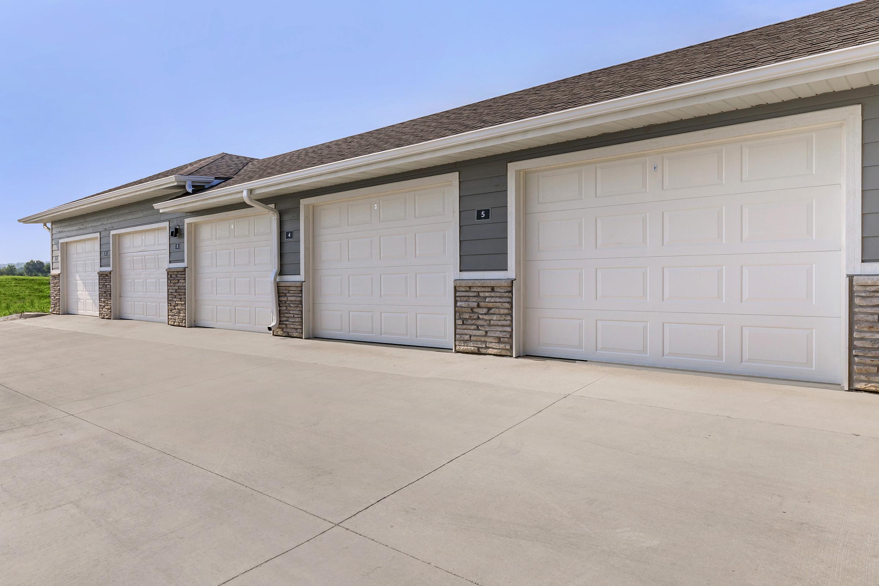
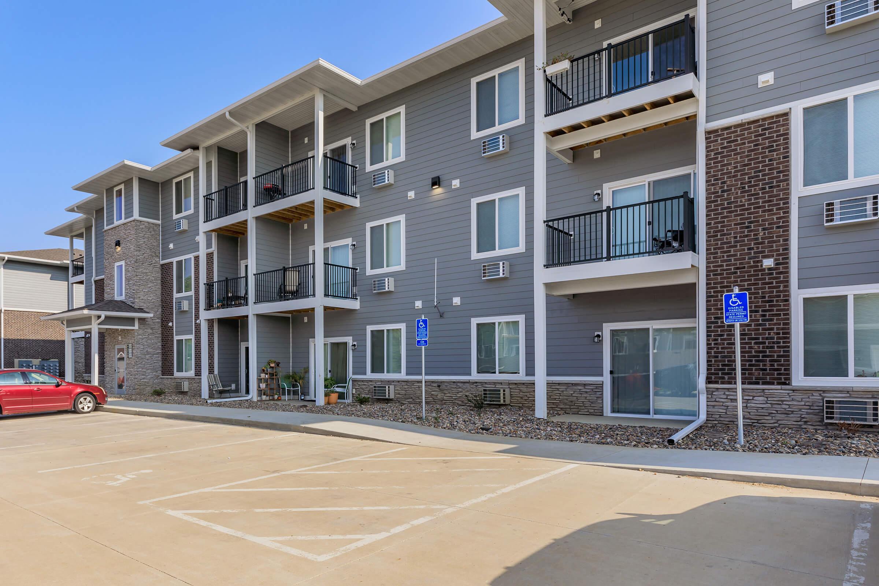

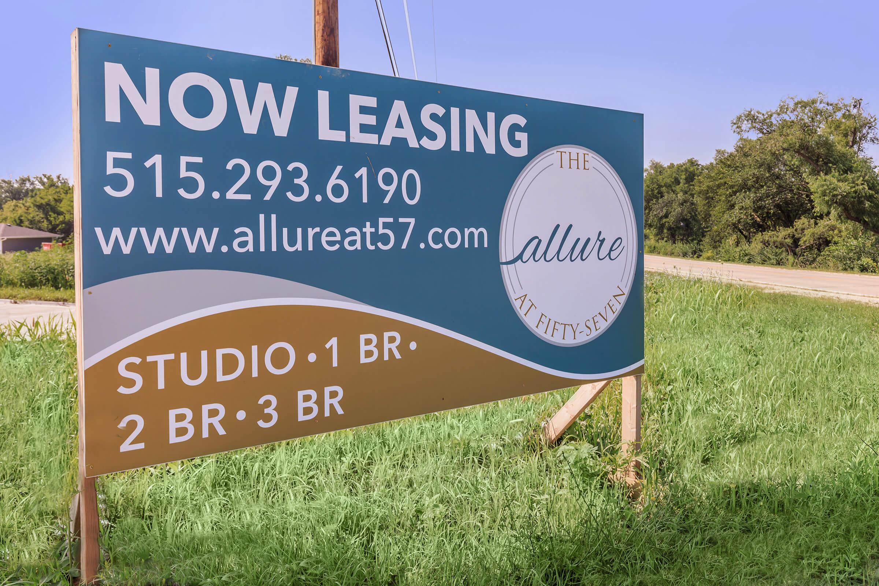
Interiors
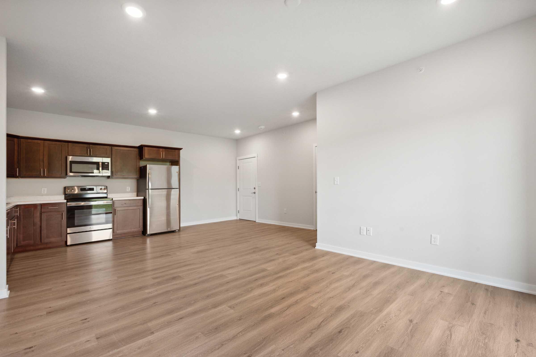

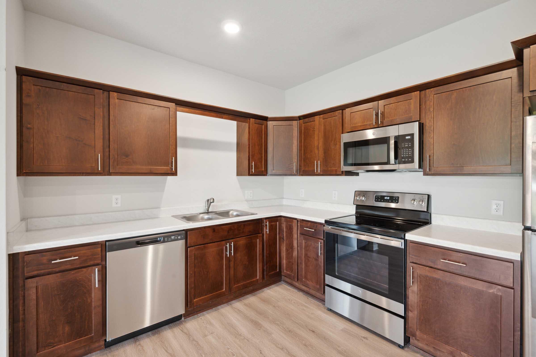

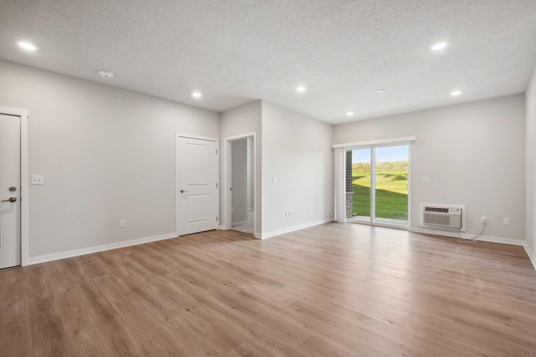
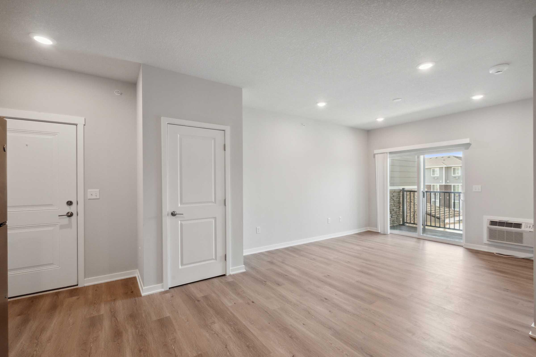
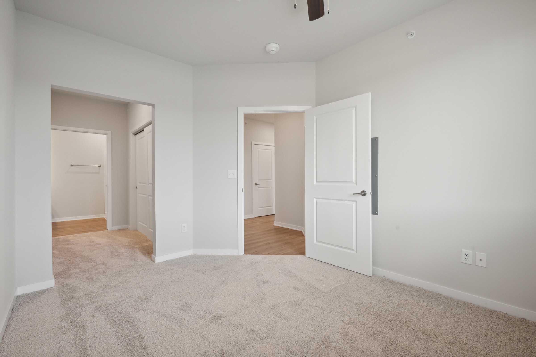
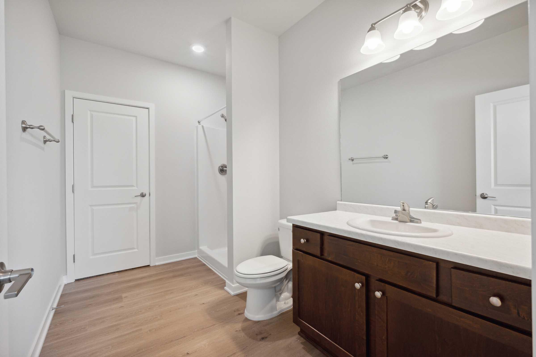
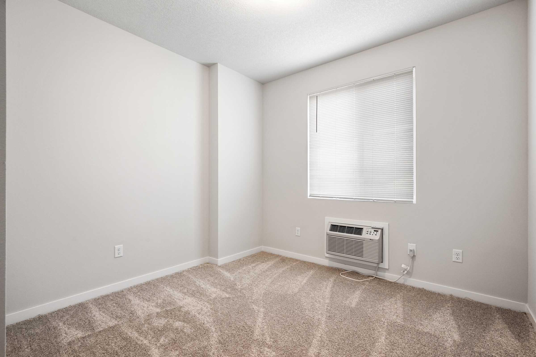
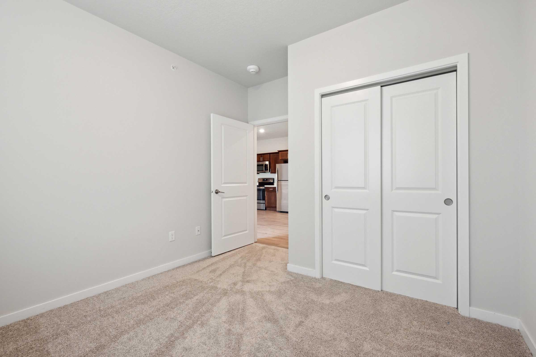
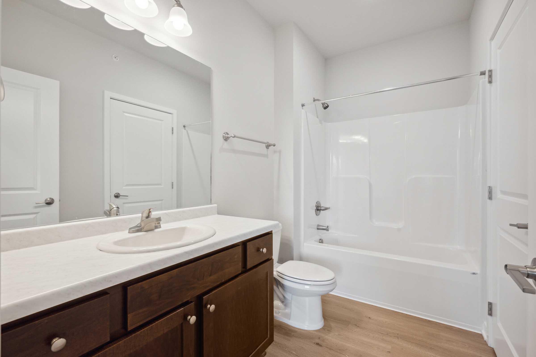
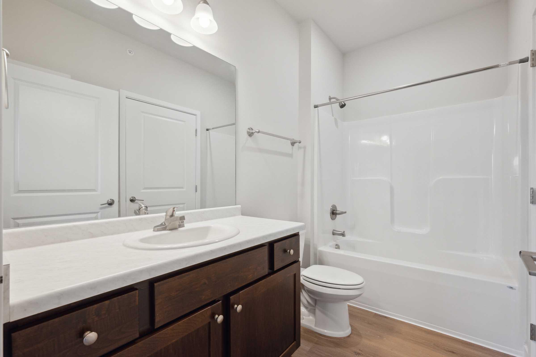
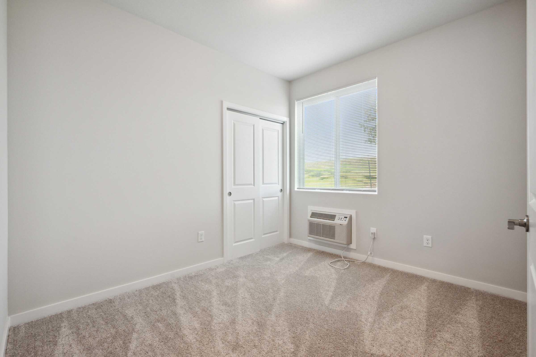
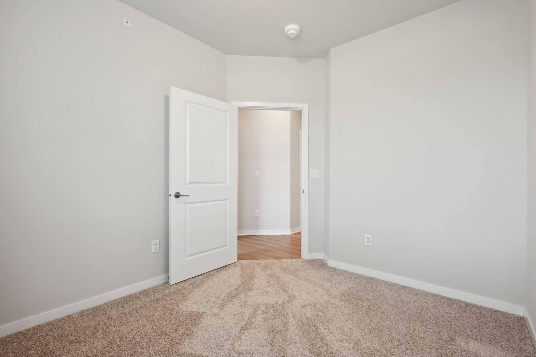
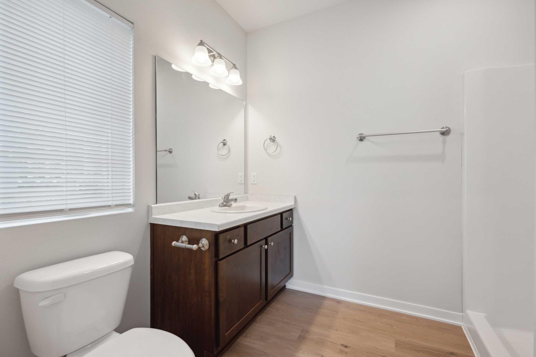
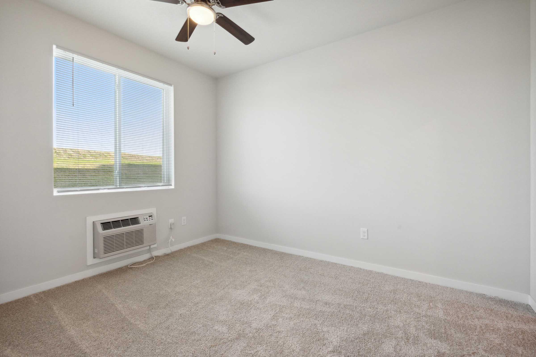
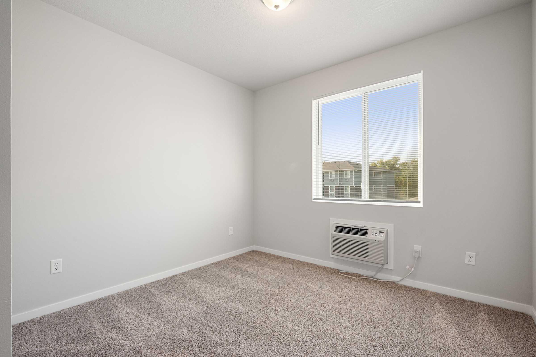
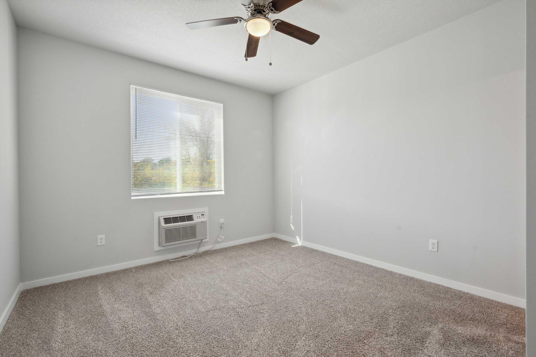
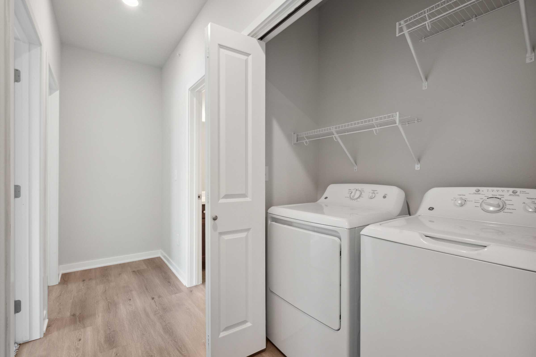
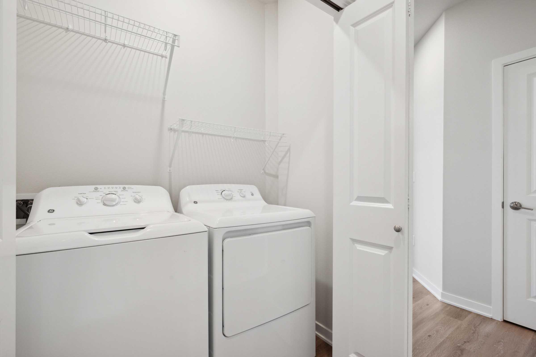
2 Bed 2 Bath













Neighborhood
Points of Interest
The Allure at 57
Located 2730 Jacobin Street Norwalk, IA 50211Bank
Cinema
Elementary School
Fitness Center
High School
Middle School
Park
Parks & Recreation
Post Office
Preschool
Restaurant
Salons
Shopping
Shopping Center
University
Contact Us
Come in
and say hi
2730 Jacobin Street
Norwalk,
IA
50211
Phone Number:
515-329-7940
TTY: 711
Office Hours
Tuesday through Friday: 9:00 AM to 5:30 PM. Saturday through Monday: Closed.